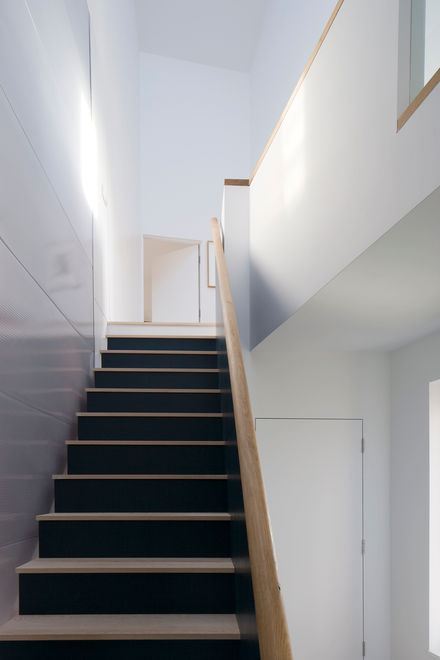





This project designed for Hudson Architects for a new build house was created on an exposed elevated site in an area of outstanding natural beauty in Suffolk. Located on a former farm complex the house was conceived almost as an agricultural barn, which was skewed to orientate the building towards light and to create intersting glimpses and views onto the surrounding countryside. The U shaped plan allowed the creation of a courtyard like space on the South side of the building and divided the house into 2 wings seperated by a bridge and a double height dining space which forms the heart of the house.
The house used a number of sustainable building technologies including a ground source heat pump, timber framed construction with recycled newspaper insulation and a whole house ventilation system.
