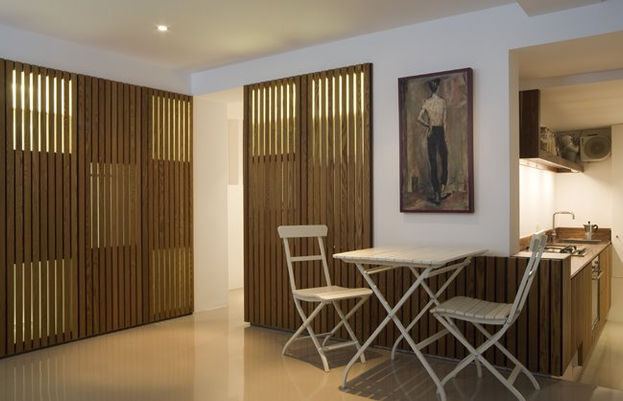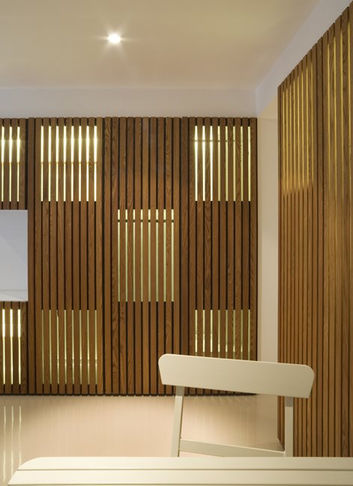top of page
01 Compact Kensington Apartment




This project designed for Jonathan Tuckey Design invovled the renovation of an extremely small (35m2) existing basement of a listed Georgina townhouse to form a seperate apartment.
A number of subtle structural alteratiosn were made to make the most of the space and single joinery element was created with slatted timber cladding. This was concieved to form a single element which would form the partitions, general storage and kitchen while mainting as much of a sense of openness as possible. A light reflective resin floor was equally used to unify the spaces throughout and reflect light.
bottom of page